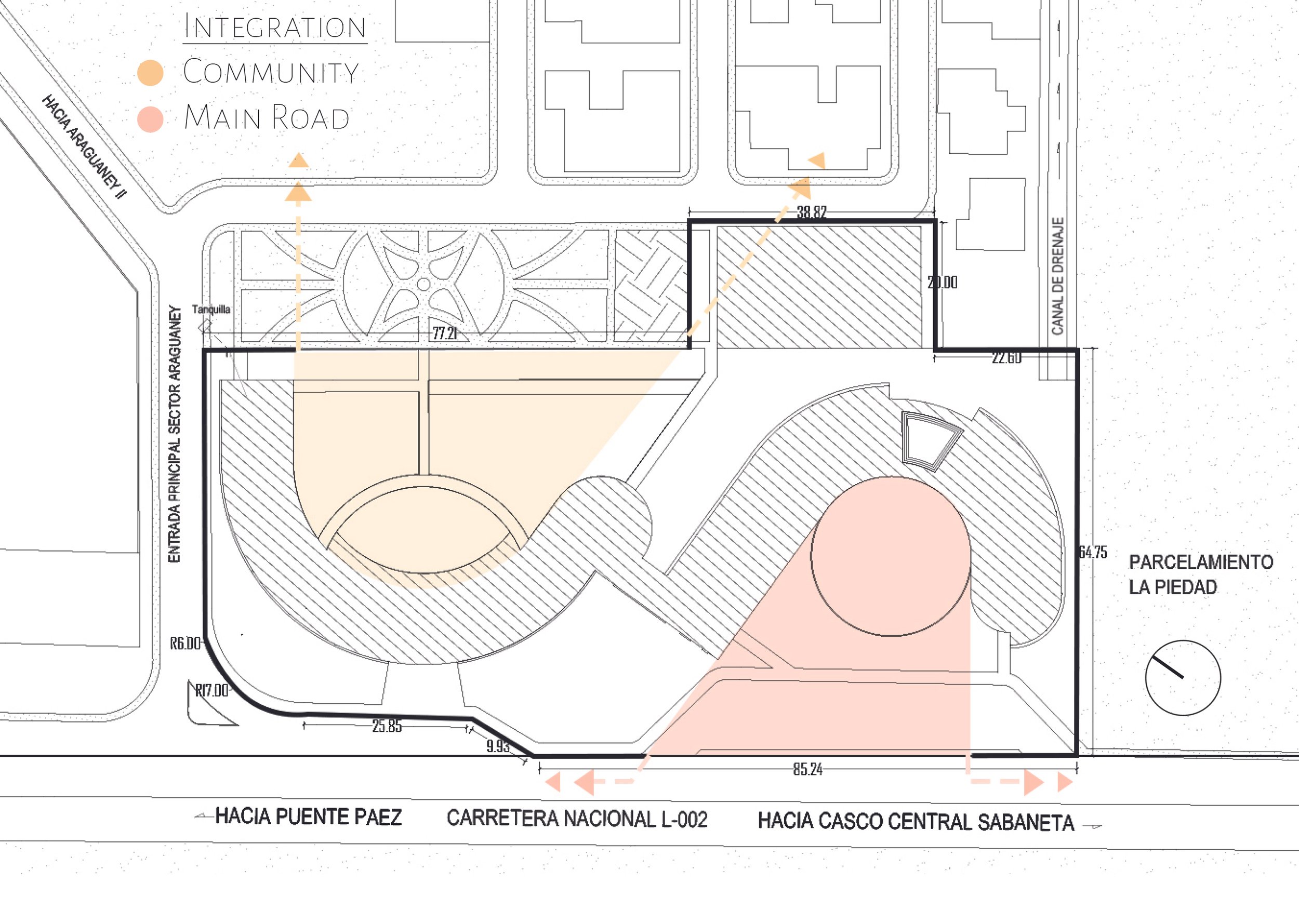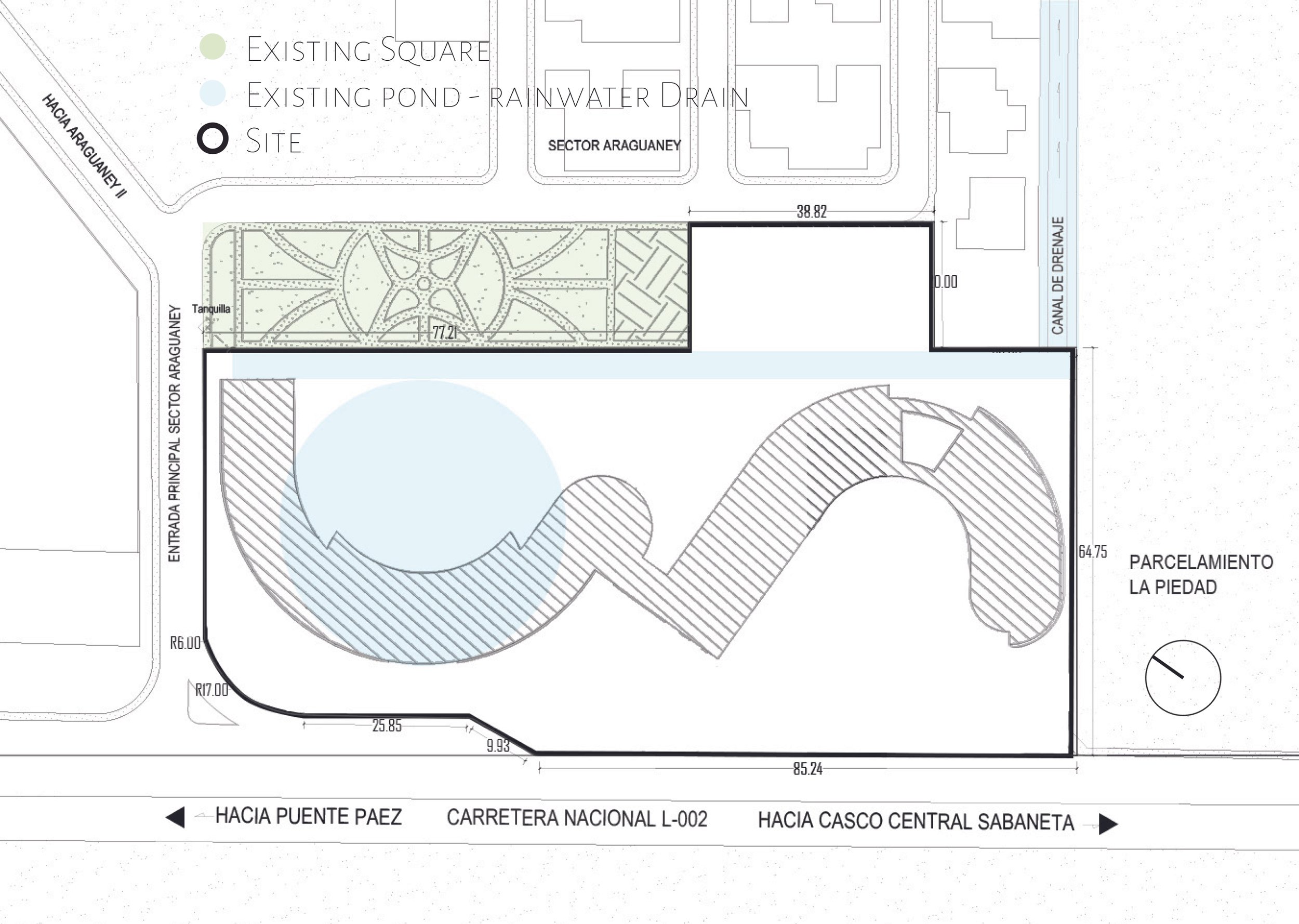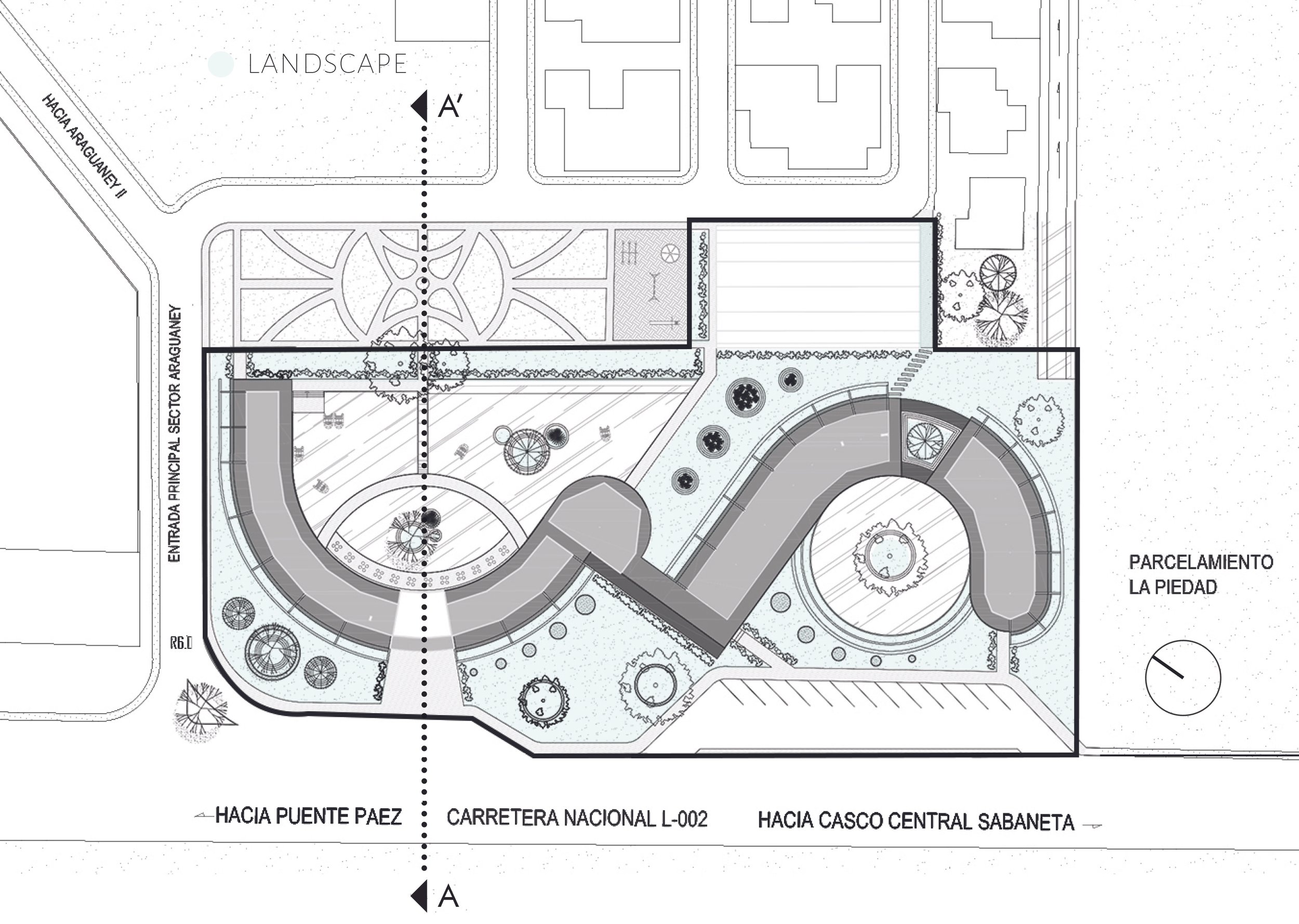Location: Barinas, Venezuela
Typology: Mixed Use
Work: Professional
Status: SD Approved
Year: 2016
Lead Architect: Dilianny Espinoza
Architectural Firm: Norte Arquitectónico
Contractor: Empresa Constructora Yaramana
The design and implementation of this mixed-use development are strategically aimed at accommodating the informal artisanal commerce prevalent in the adjacent town of Sabaneta, simultaneously offering a recreational zone as a communal asset. Through this approach, the project seeks to blend commercial vitality with leisure facilities, thereby enhancing community engagement and socio-economic development.
Conceptually, the building evokes a double integration. It is located between the Araguaney Sector and the Sabaneta-Puerto de Nutrias Road Pair, the shape of this one story building creates a welcoming space for users who come from the existing neighborhood and plaza on the east façade, while concurrently extending an invitation to the west side travelers from the main thoroughfare and nearby towns.
The architectural program features a diverse Commercial Sector, including 24 units with a culinary highlight of six fully equipped kitchen spaces, anchored in a Food Court setting accompanied by a dining vicinity. An Event Space is incorporated to bridge the two architectural wings, promoting unity and dynamic flow within the structure. Additional amenities include facilities for boat rental, gardening, and outdoor recreational activities, alongside essential public restrooms and a dedicated Maintenance Area.
Enviromental Design Strategies:
A sustainable water management strategy is employed through the collection of the existing rainwater drain for the irrigation of green areas and the maintenance of an artificial pond, reflecting a commitment to water resource conservation and ecosystem support.
Existing trees are conserved, while landscaping leverages locally sourced plant species as a measure to uphold biodiversity.
Leveraging natural ventilation through the chimney effect and cross ventilation helps in maintaining a comfortable indoor temperature without relying heavily on air conditioning.
The angled roof design extends into the hallways to protect the commercial space from the sun, while the ponds also absorb heat from solar gains.
The adoption of gravel roofs, characterized by their durability and cost-effectiveness, contributes to thermal regulation and energy savings in cooling.









