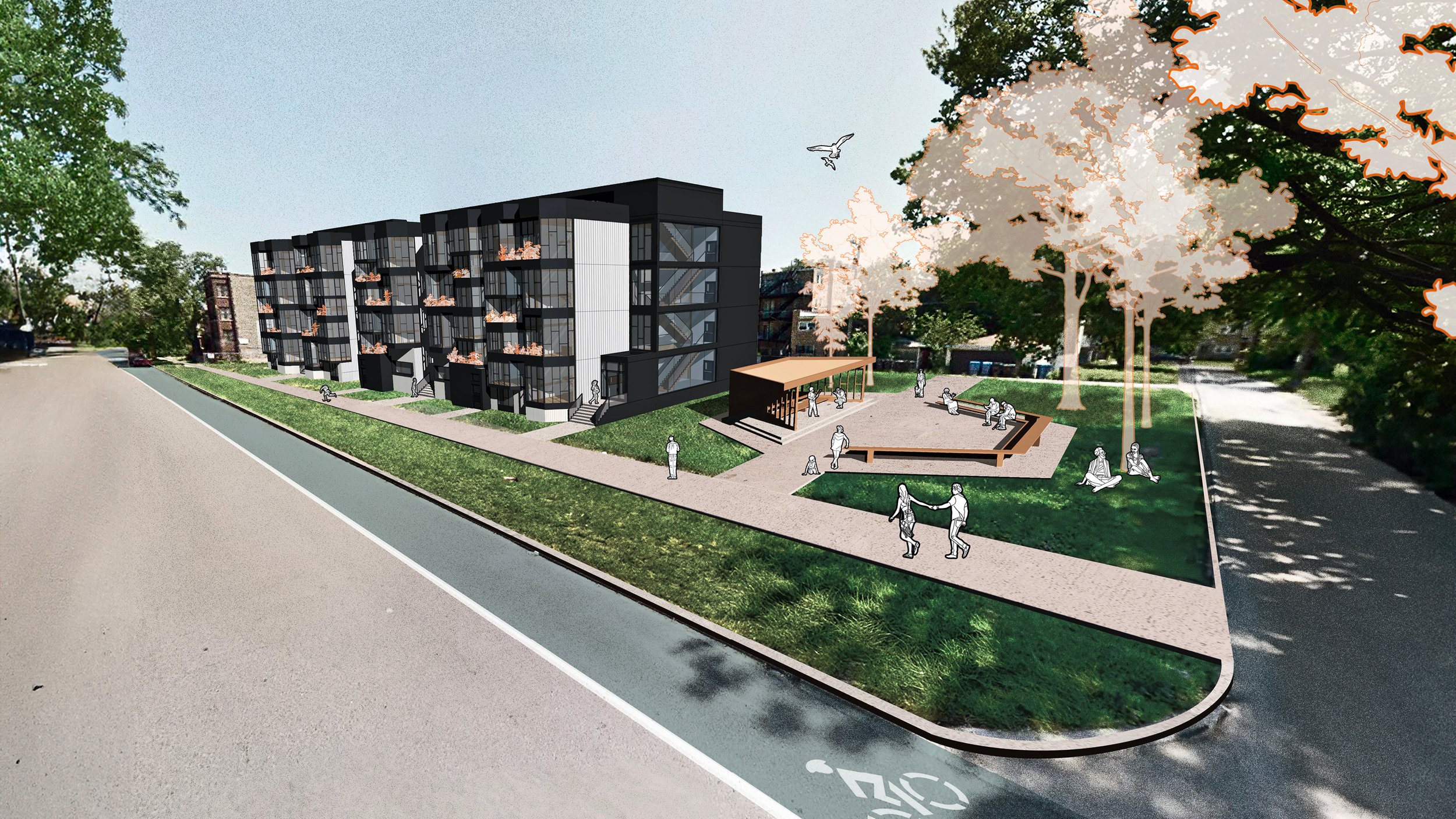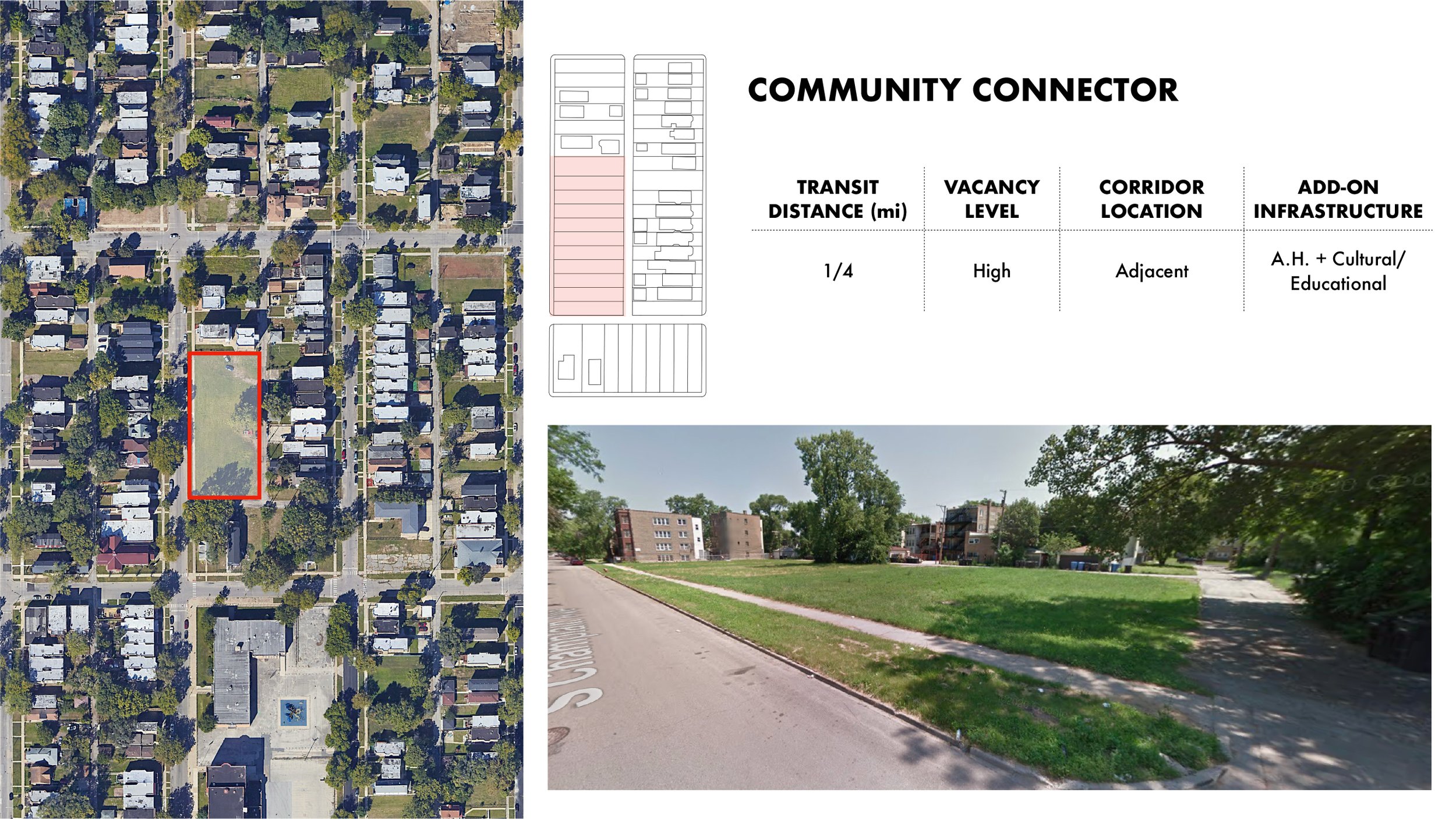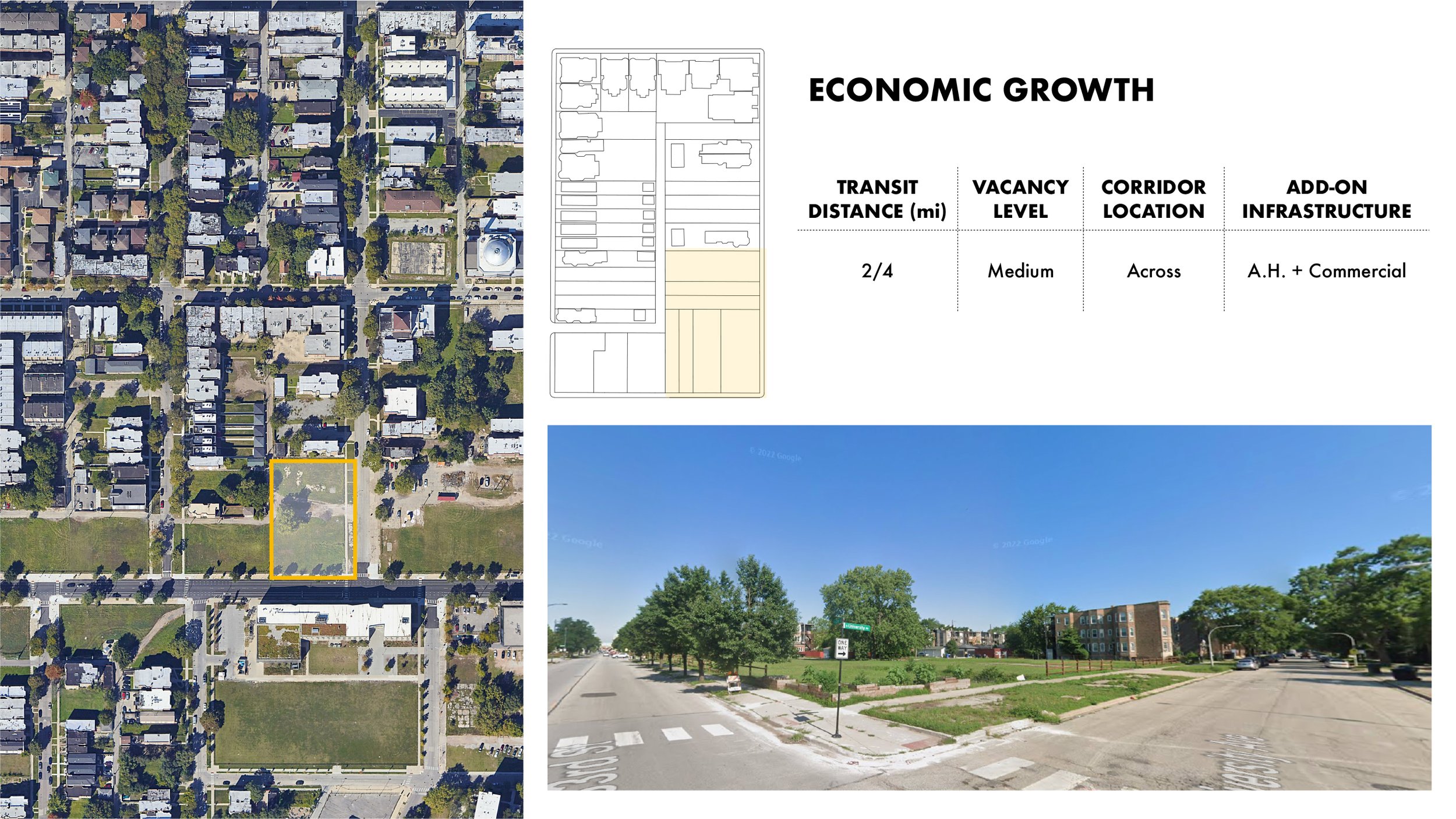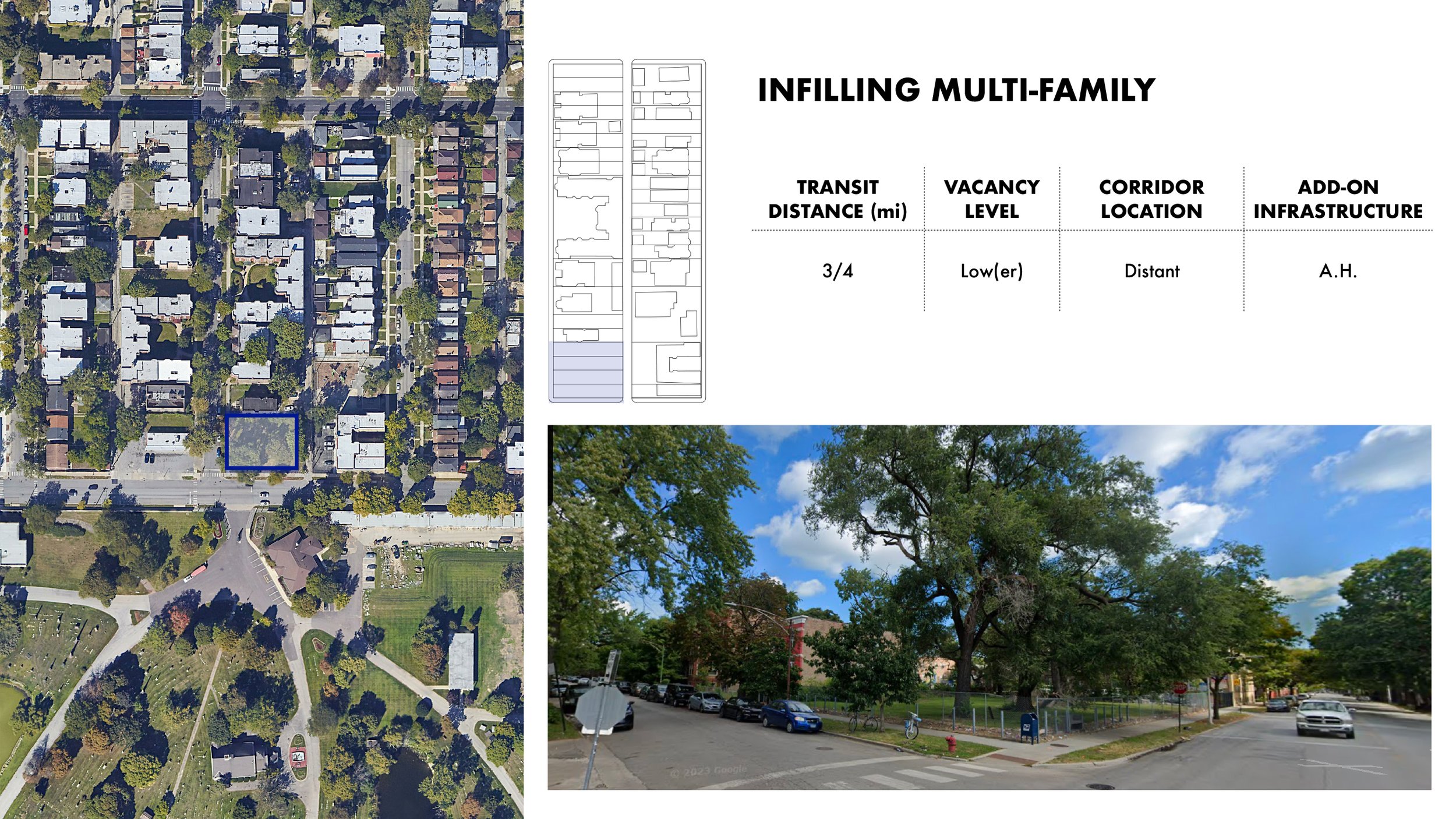Location: Woodlawn, Chicago, IL
Typology: Residential
Work: Academic, MS Arch
Year: 2023
Facing gentrification in Woodlawn, Elevated Slim Living aims to enhance the affordable housing infrastructure to maintain community inclusivity, prevent resident displacement, and meet the housing demand. This initiative highlights the importance of preserving Woodlawn's socio-cultural organization, acknowledging that affordable housing serves not only as shelter but also as a cornerstone for community stability, growth, and identity.
Strategy Core
Addressing the revitalization plan for Woodlawn requires a strategic approach to overcome the dual challenges of high vacancy rates in underutilized properties and the scalability issues due to the existing urban grid's predominantly narrow lot configurations. This strategy is crucial not only for repurposing vacant spaces but also for reimagining the use of these constrained urban plots to meet community needs and enhance the urban fabric.
Lot by Lot
The Urban Plan for Woodlawn, implemented in phases over ten years, aims to densify the neighborhood with affordable housing. It uses three condition patterns to identify suitable locations, projecting 45 developments that will create approximately 1,000 affordable units to accommodate 3,000 new residents. The first year begins cautiously with one development of each typology to test the market and assess feasibility. This phased approach not only reduces risks but also allows for ongoing refinement, ensuring that the neighborhood's development remains in sync with the evolving dynamics of both the housing market and infrastructure.




Multi-Family on Demand
Envision a factory that manufactures prefabricated unit components through a scalable system incorporating contiguous elements. The core of this operation is its blend of swift production capabilities, adaptability, and cost-effectiveness, allowing for custom adjustments to fulfill evolving community demands.












