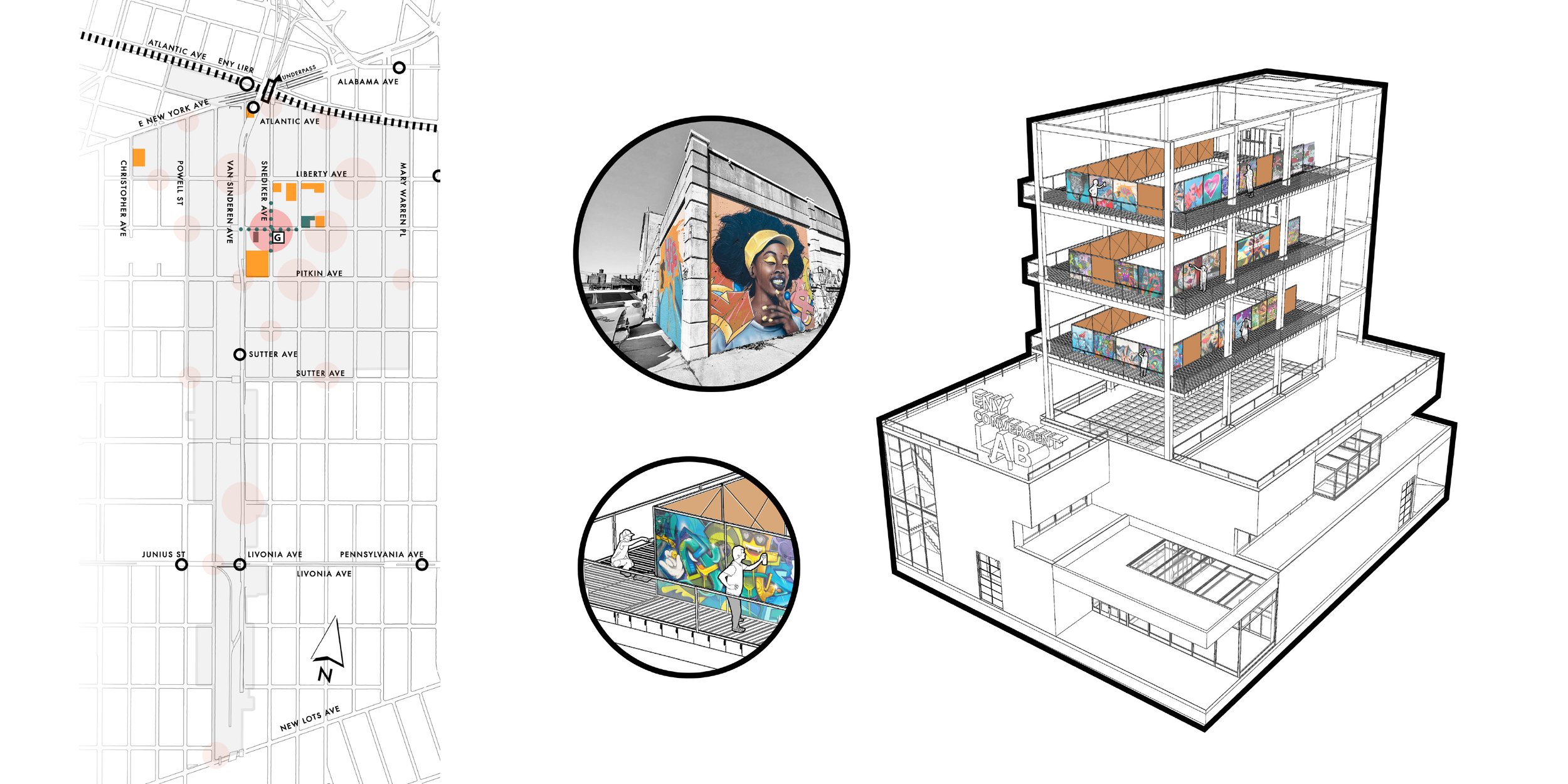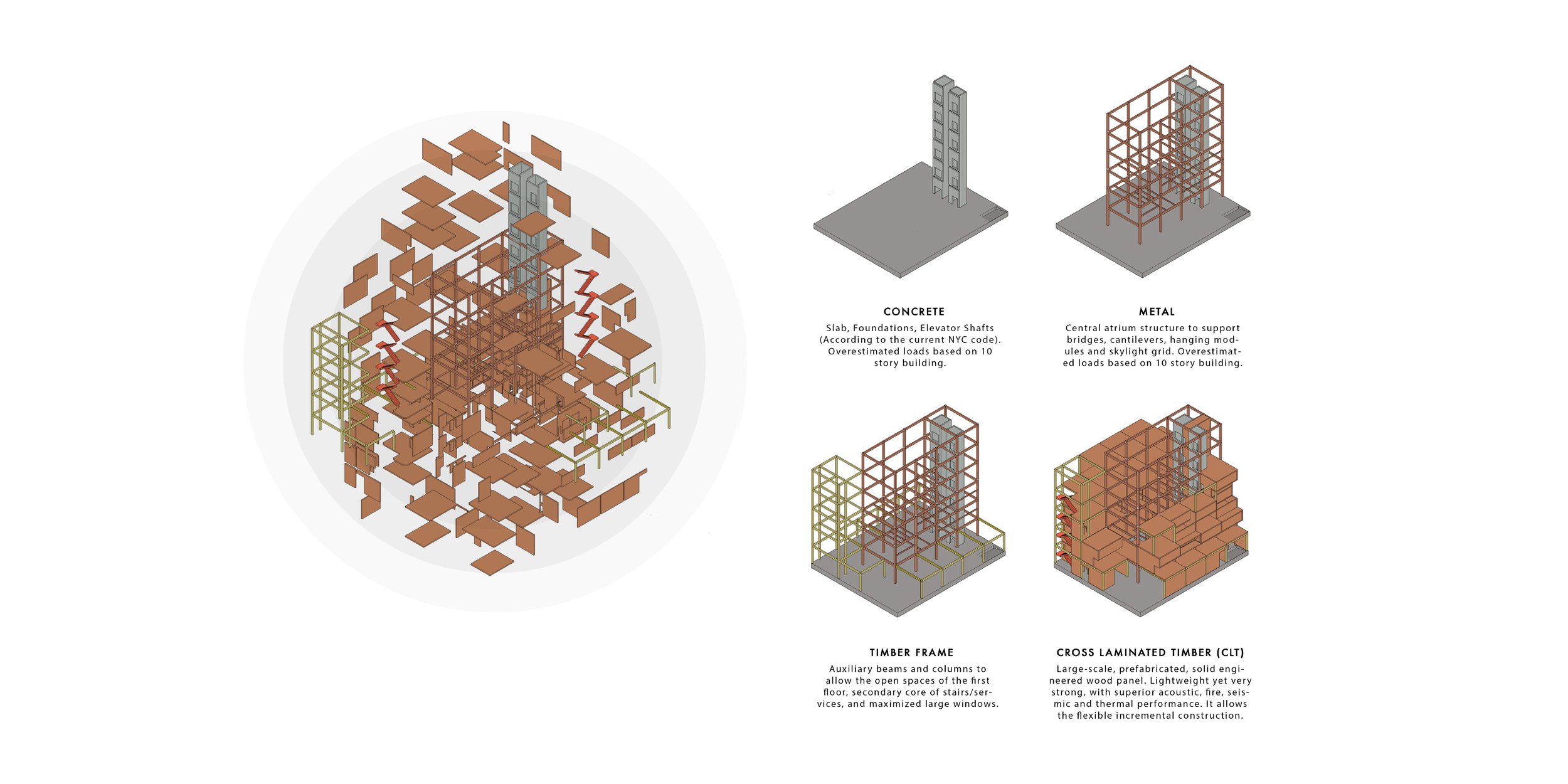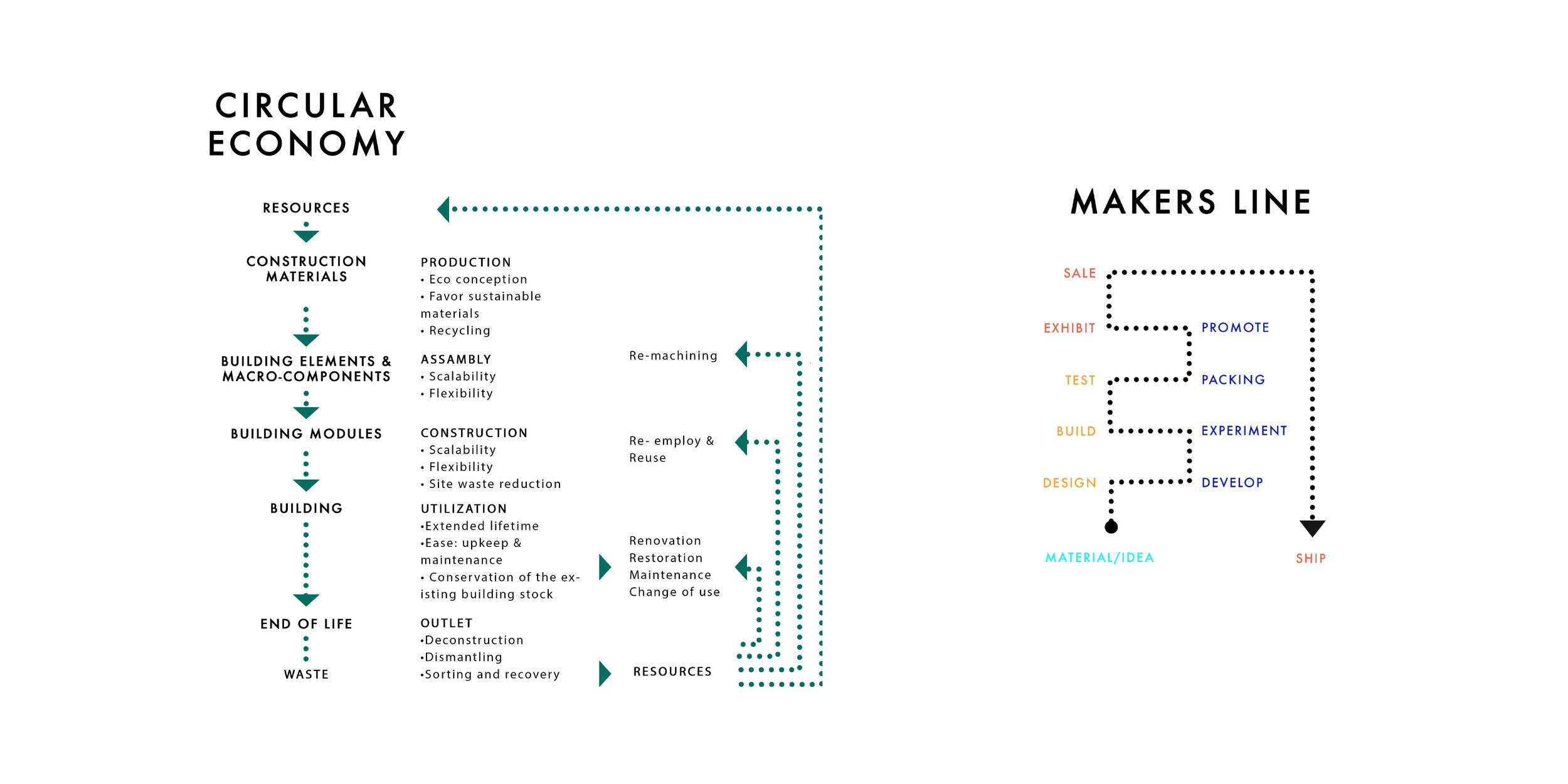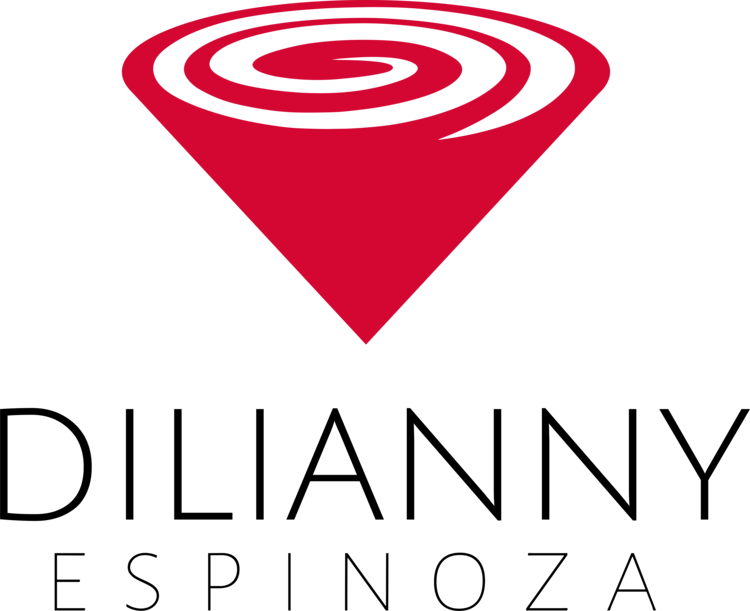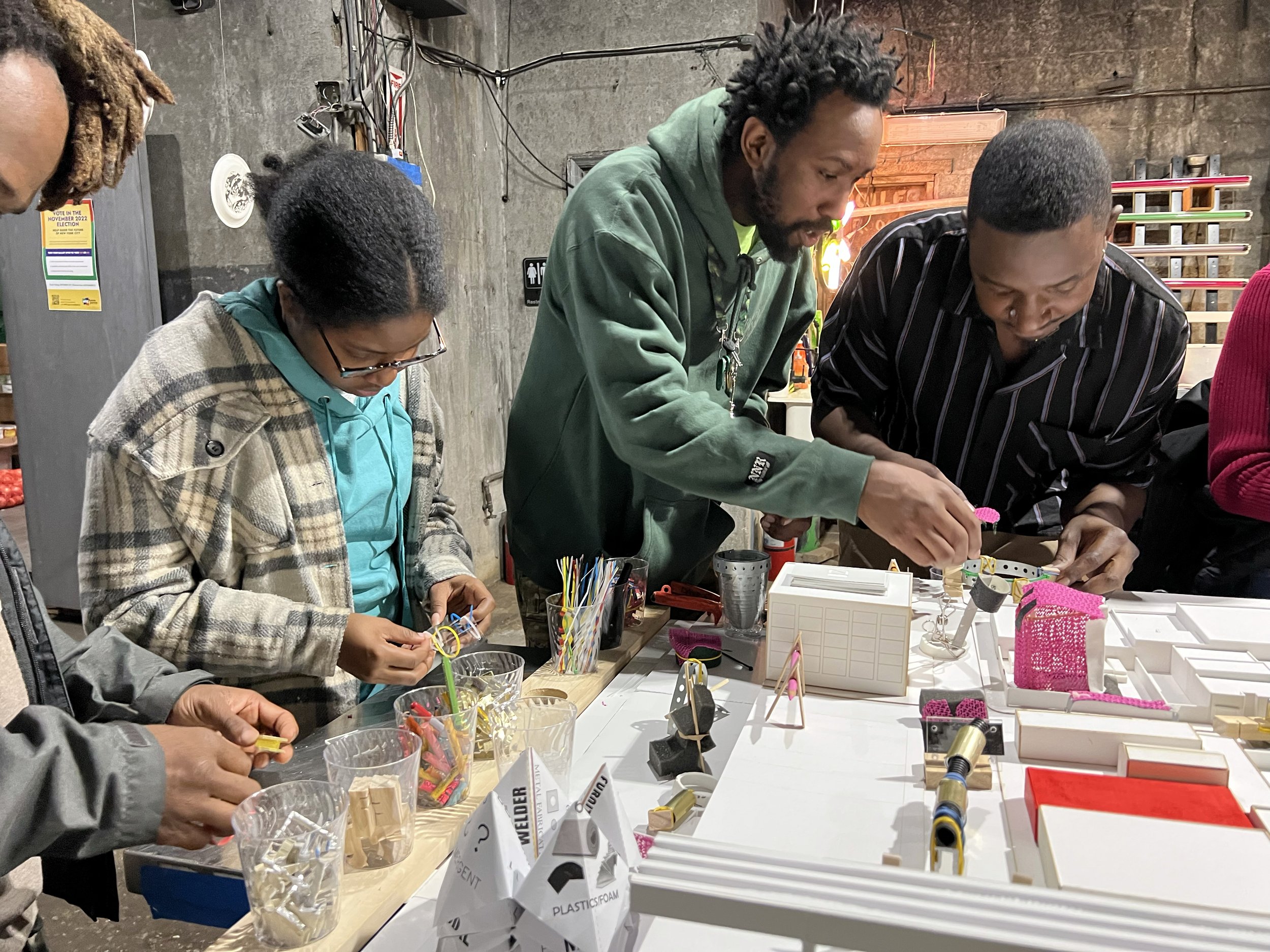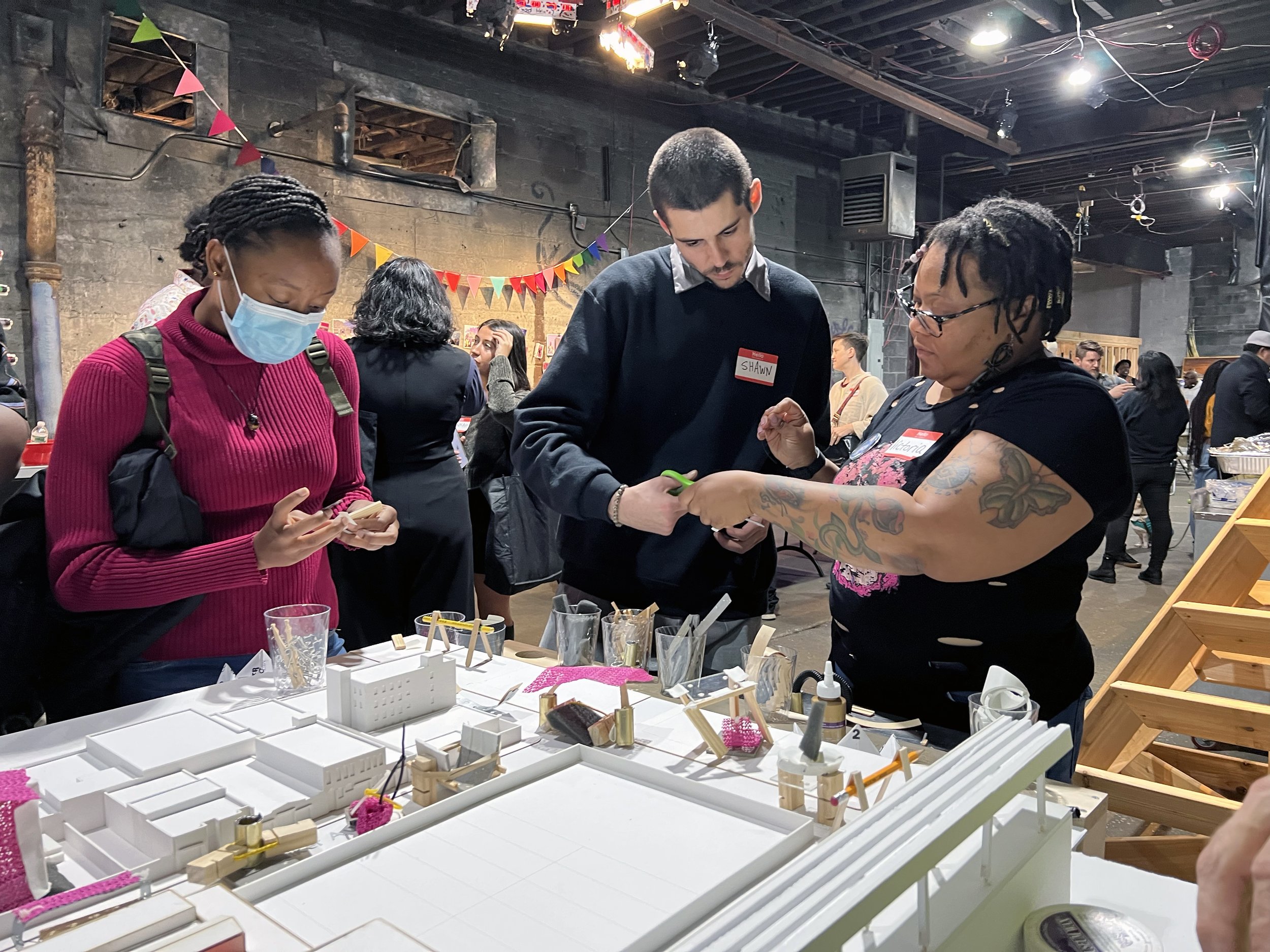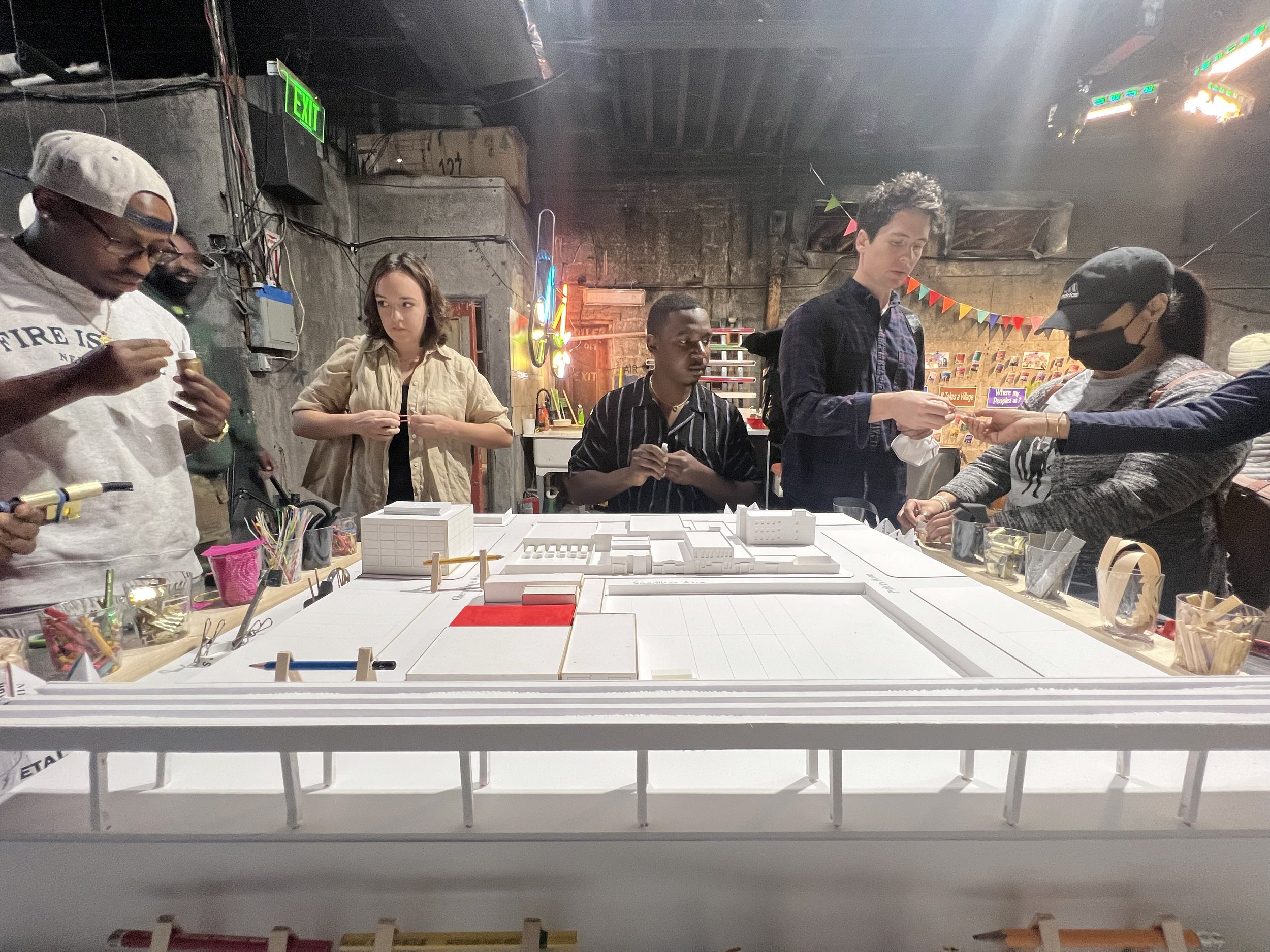Location: East New York, NY
Typology: Cultural
Work: Academic, MS Arch
Year: 2022
The shift towards post-industrial times has placed significant strain on communities like East New York (ENY) and Brownsville, leading to complex socio-economic challenges. A viable solution lies in urban regeneration. By repurposing underutilized IBZ lots, particularly Site G, into spaces centered around community needs, we aim to significantly improve the quality of life for residents.
The proposed ENY Convergent LAB, situated at "The Glenmore Junction"—a location identified for its high accessibility and potential as a community node—will act as a platform for creative innovation, economic opportunity, and collaboration between artists, designers, and makers.
Convergence
By capitalizing on the open space and ‘assembly-line’ flow, we seek the interaction between the digital and traditional makers. A central atrium, designed with visual connections and circulation bridges, will serve as the heart of this convergence. For instance, digital makers, while engrossed in their work, may be drawn by curiosity to participate in a hands-on program, sparking an interest to physically create. Conversely, traditional makers might be inspired to integrate new technologies into their craftsmanship.
This blend of education and collaboration not only nurtures creativity but also introduces a new model business for the community. Envision a place where a single product undergoes design, development, experimentation, construction, packaging, testing, promotion, exhibition, sale, and shipping—all under one roof. This approach offers new entrepreneurs invaluable opportunities and equips them with the essential tools needed for success.
The program spans five floors, with the design strategically distributing different functions for optimal access and flow. The first floor, directly accessible from the street, houses an Indoor Plaza, Cafe, Makers’ Market, Warehouse, and Administration areas, creating a functional hub for all visitors.
The next three floors are dedicated to fostering creativity and innovation, dividing the space into distinct zones for digital and traditional makers. On one side of the building, digital creativity thrives with two computer labs, a digital lab, a video/photo lab, and a music studio, all separated into mezzanines to maximize the use of space. The opposite side preserves high ceilings to accommodate traditional maker spaces, including wood, metal, sewing shops, and a culinary studio, facilitating a variety of crafts and activities.
Three bridges—one on each level—link these distinct sides, leading to communal spaces like the Library, Coworker Station, Recreation Area, Controlled Plaza, and Maker’s Residency, promoting interdisciplinary collaboration. The top fifth floor is dedicated to an event space for exhibitions and community events, completing the facility's blend of creativity and community interaction.
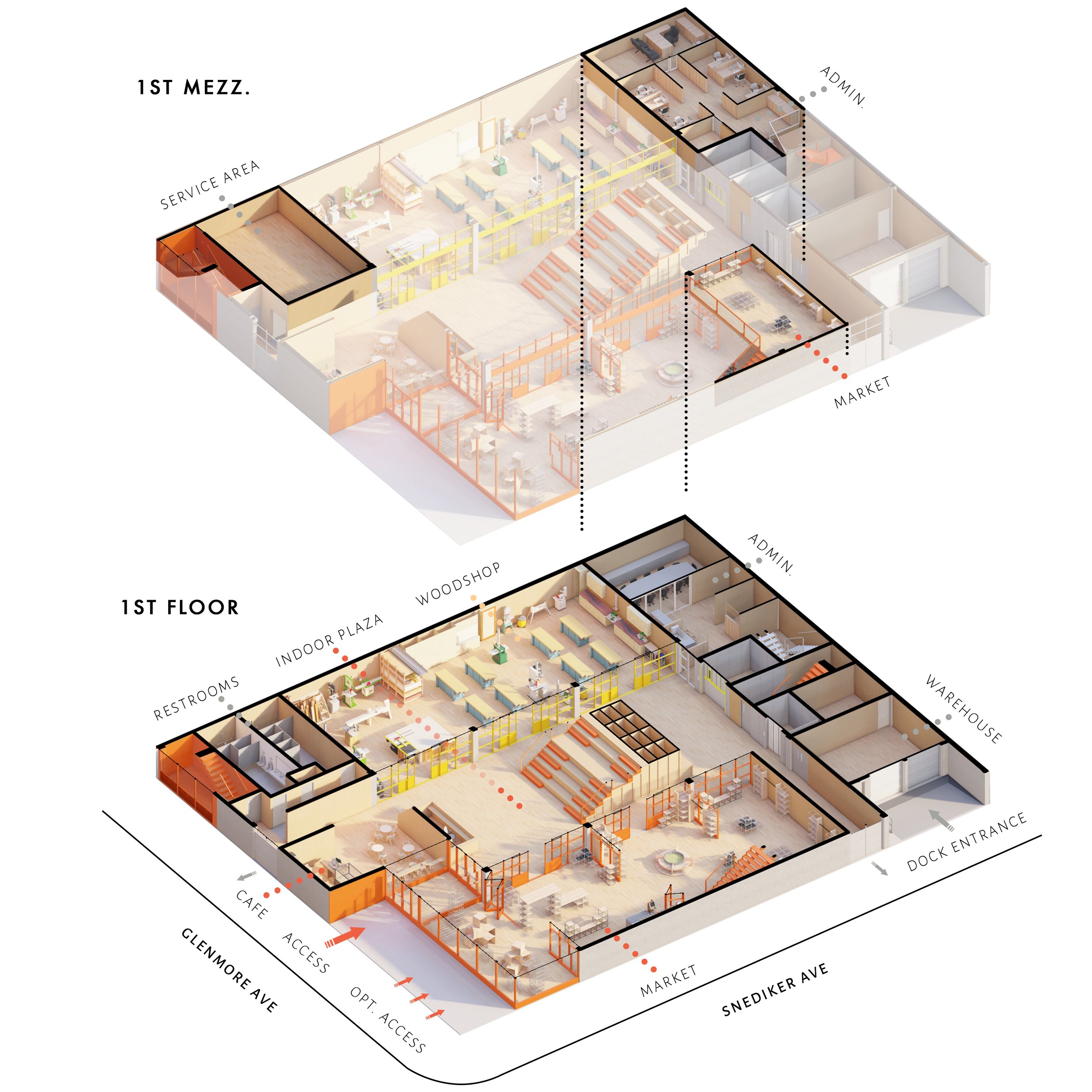
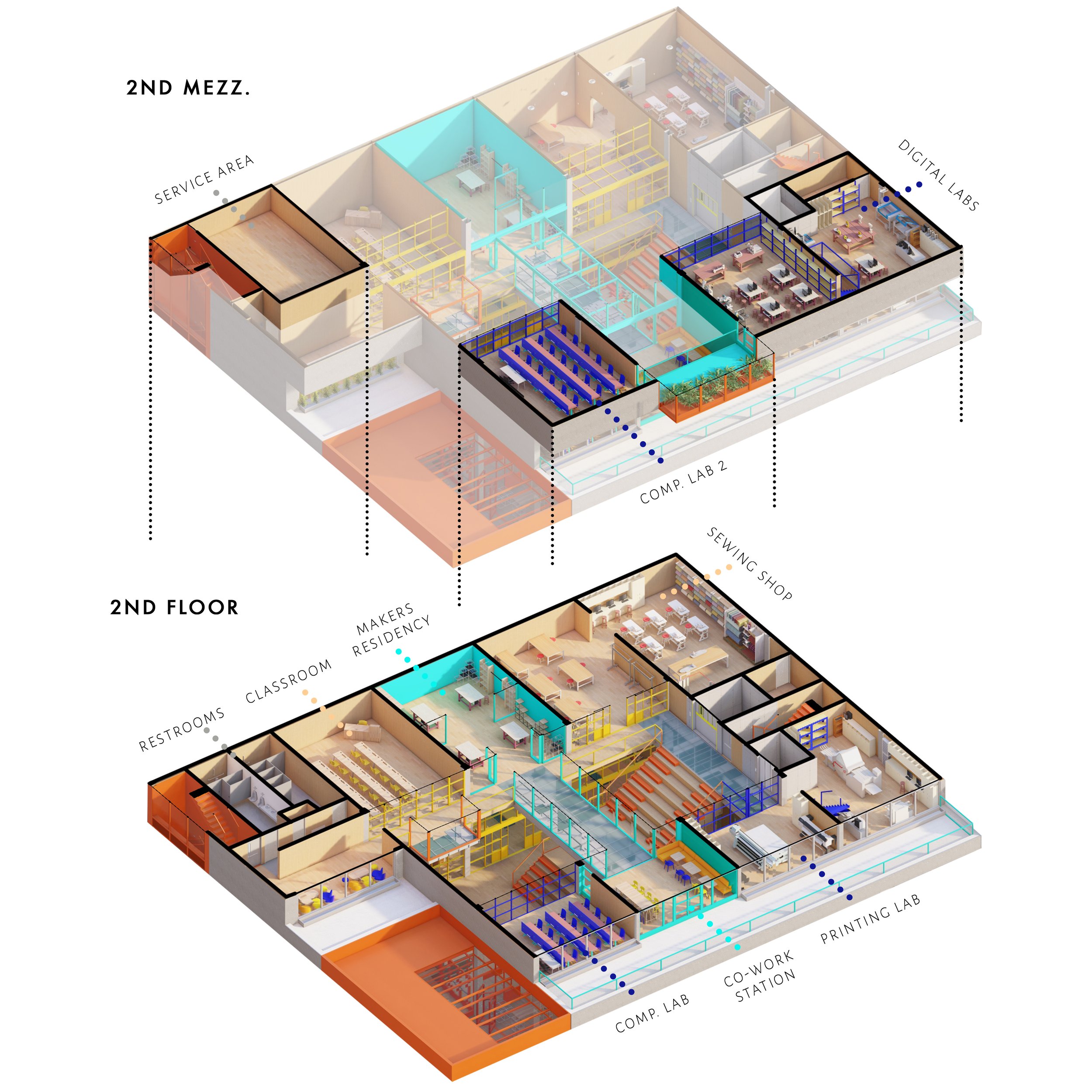
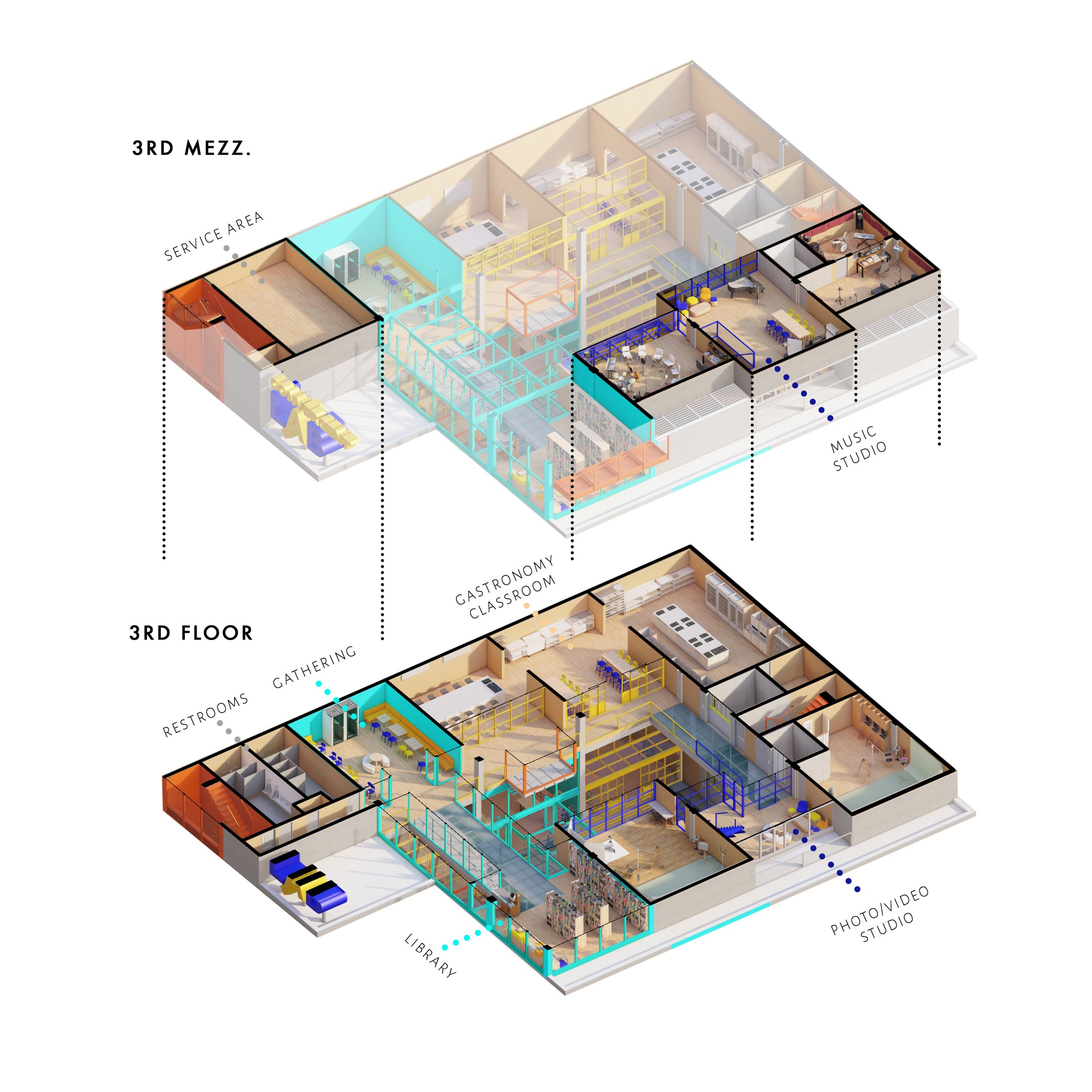
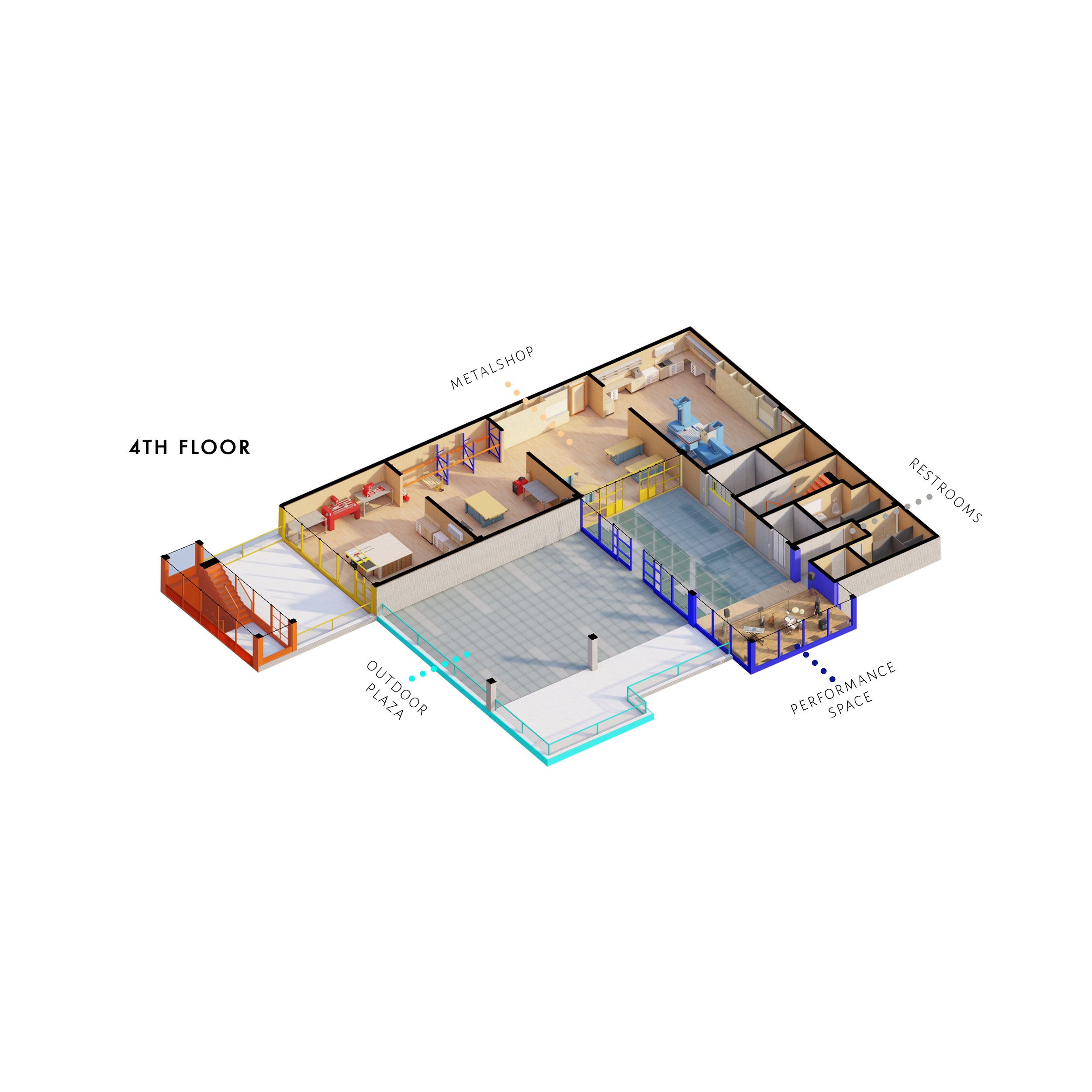
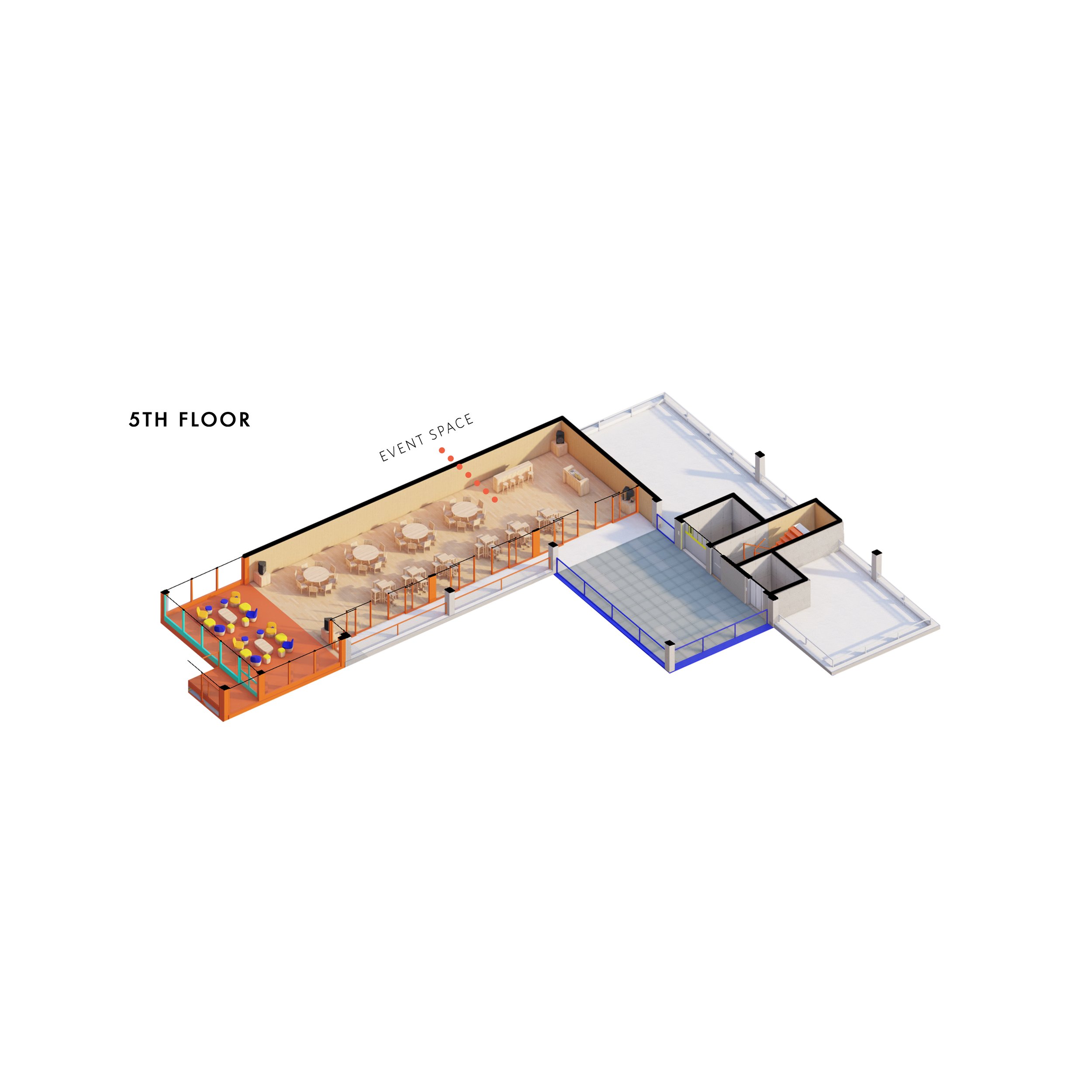
The approach emphasizes materiality, with a focus on metal finishes to reclaim and repurpose a prevalent material in the IBZ. A prefabricated wood structural system introduces natural elements, while indoor/outdoor vegetation mirrors the nearby Glenmore Green Mile, aiding in summer solar gain protection for windows and skylights.
The building's hybrid structure and mega core combines concrete, metal, timber frame, and Cross-Laminated Timber (CLT), leveraging each material's strengths for enhanced performance. This strategy supports a circular economy and allows for incremental construction over time, ensuring sustainability and adaptability.
During the Lab’s construction, the scaffolding will be transformed into a ‘Mural Factory.’ The artworks will extend into the urban landscape at strategic corners, creating vibrant, rotating art spaces to promote pedestrian flow and enhance community access.
